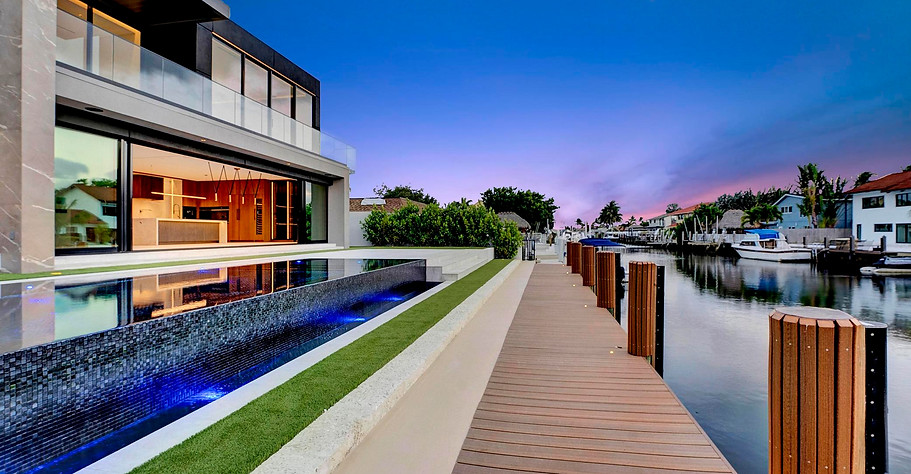top of page

axion residence.
2025
Pompano Beach. Florida
The Challenge:
As Pompano Beach continues to grow and evolve, so do the needs and expectations of its residents. The demand for homes that not only accommodate modern lifestyles but also reflect the essence of South Florida living is greater than ever.
The Solution:
The Axion Residence was thoughtfully designed to meet this demand. With a floorplan that prioritizes open circulation and maximizes natural light, the home creates a bright, inviting interior environment. Full-width sliding doors and a covered balcony seamlessly connect indoor and outdoor spaces, embracing the coastal lifestyle and climate. The result is a modern architectural icon tailored for the dynamic and sun-soaked life of South Florida.





bottom of page





